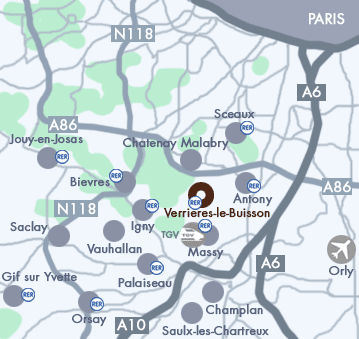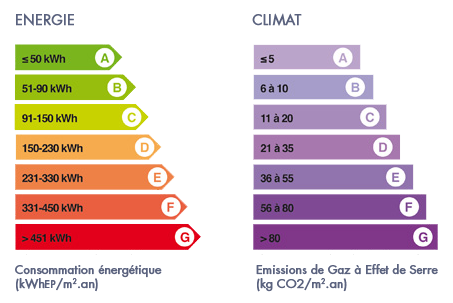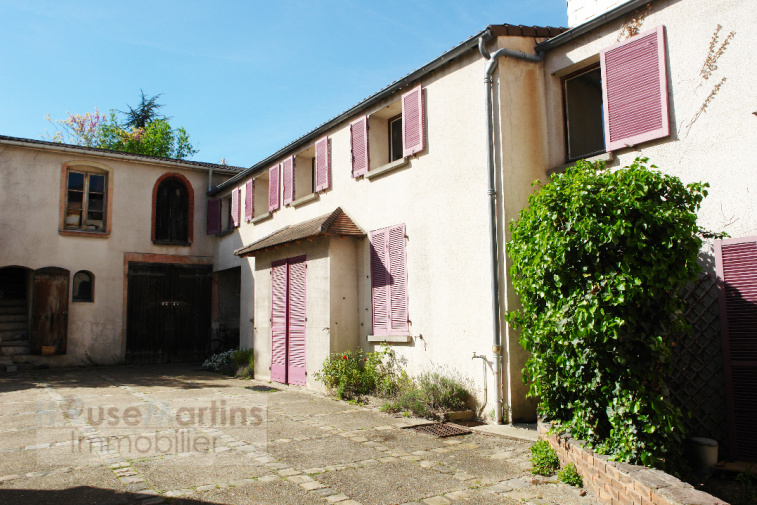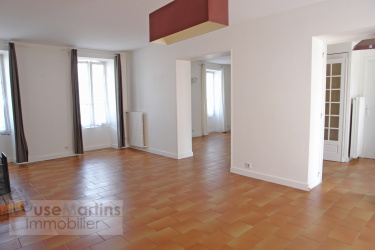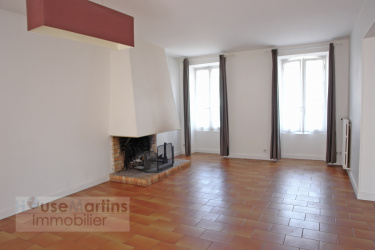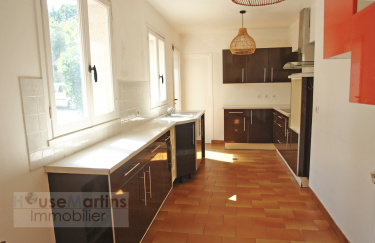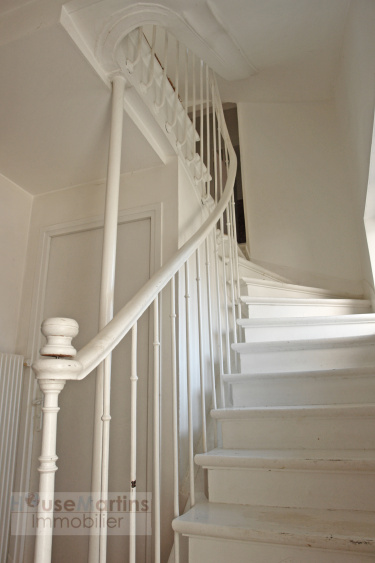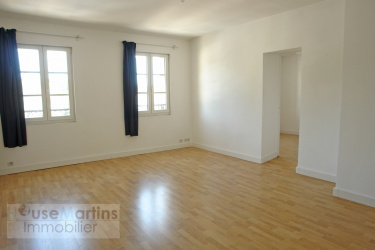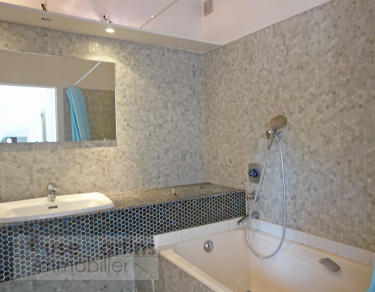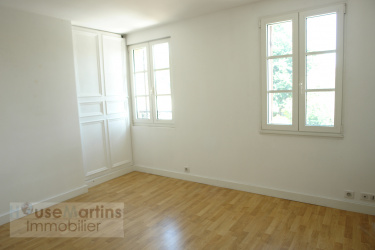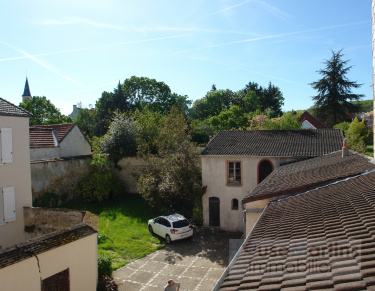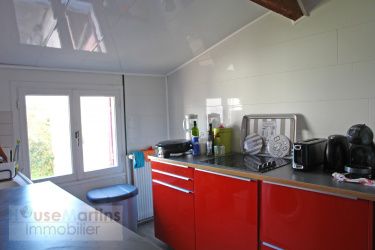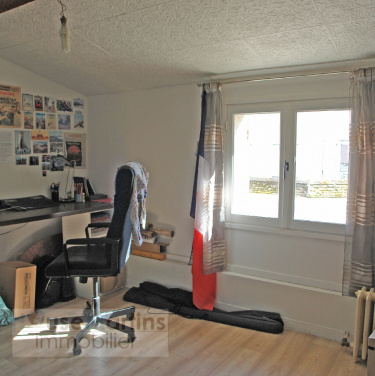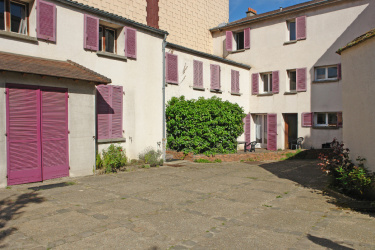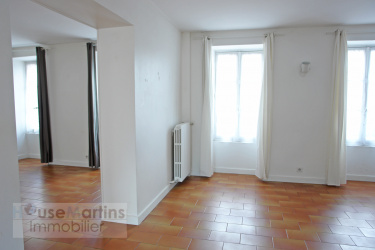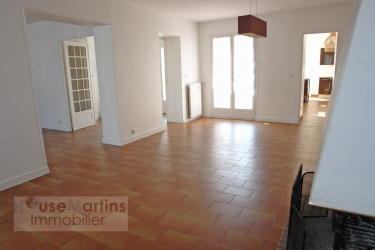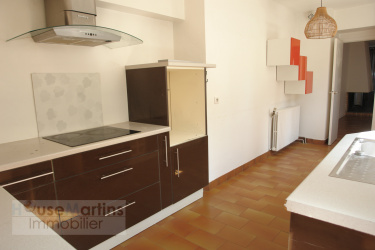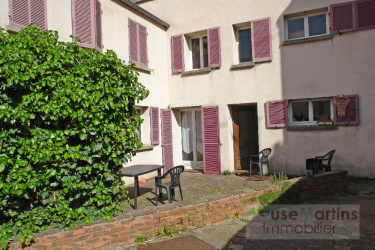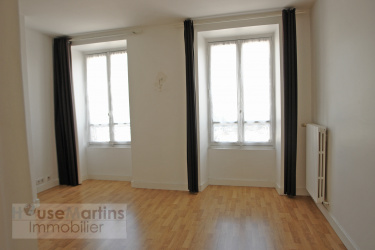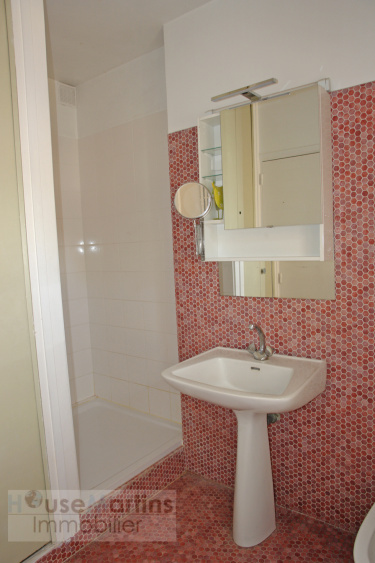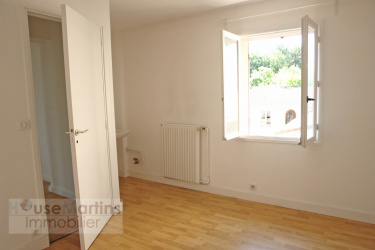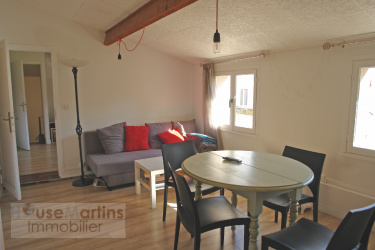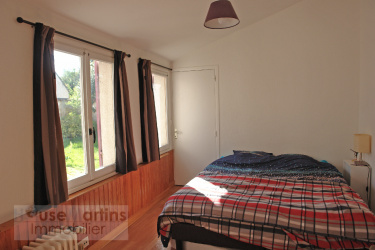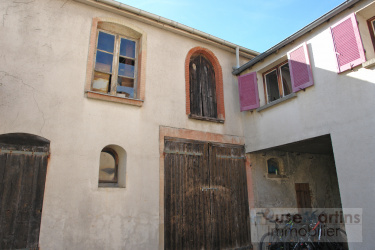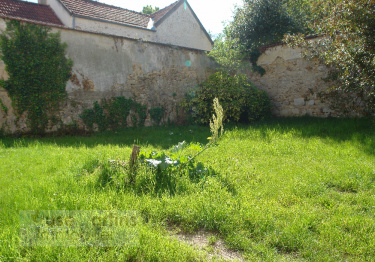In the heart of the village, old rural family home dating from 1880, comprising a large L-shaped building (main house, studio and F3) and a barn with part to be converted into living space, all on a large paved courtyard and garden. The main house, with 196 m² of living space, offers an entrance hall, a beautiful living room opening onto the dining room with a fireplace in each room, a fitted kitchen with access to the terrace, wc. On the 1st floor are three bedrooms, bathroom with toilet, shower room with toilet, hallways and storage space. The 2nd floor features three large bedrooms, one with en suite bathroom and one with washbasin, a spacious study and wc. Almost all the bedrooms have beautiful old oak parquet floors. Basement: cellar and laundry room. In the L-shaped extension of this building, there's a 26 m² studio (main room, kitchen, shower room and wc) and, above it, a F3 apartment with a beautiful bedroom and shower room plus wc, then three charming "en enfilade" rooms (study, living room, well-equipped kitchen). At the far end of the courtyard, a lean-to building and 120 m² barn offer great potential for conversion into accommodation, workshop, workplace or artistic space... All in all, a little updating is required. The property is within walking distance of shops, schools and buses.
Primary energy consumption: 146 kwh/m²/year, final energy consumption 137 kwh/m²/year, of which GHG 30 kg CO2/m²/year. Estimated annual housing costs between €1,880 and €2,600. Information on the risks to which this property is exposed is available on the georisques website: www.georisques.gouv.fr.
Area : 280
Grounds : 610
Living room : 41
Number of bedrooms : 6
Number of rooms : 13
